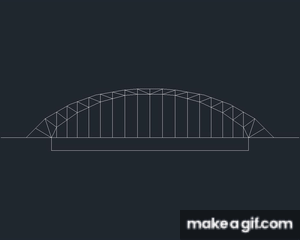
Saleh Rabie Architectural Portfolio
Architectural Design II
Project 1: Form and Function
All buildings must, in some way, resist the forces of gravity to create a space in which its function is allowed to take place. This project will use a structural sliver of a span called a bridge as a platform to attach a function. The structural bridge will support a pedestrian walkway. The function in this case is the ability of the walkway on the bridge to open, allowing a 30’wide x 40’ object to pass through.
Span Prototypes
I picked 3 different bridges to make prototypes out of. I chose the Sydney Harbour Bridge (Through Arch Bridge), the Erasmus Bridge (Cable Stayed Bridge), and the Quebec Bridge (Cantilever Bridge).

Sydney Harbour Bridge
Sydney Harbour Bridge


Erasmus Bridge
Erasmus Bridge


Quebec Bridge
Quebec Bridge

Movement Analogies and Functions
I picked up three different objects I found around the house and used those functions as analogies that could be used on the bridge designs. I used an Adjustable Pipe Wrench, a Stapler, and an Umbrella to create movement analogies for this project.

Adjustable Pipe Wrench

Conceptual Combinations
Conceptual Combinations

Stapler


Umbrella


Preliminary Designs

Preliminary Design 1

Preliminary Design 2
Final Design

Elevations
Elevations

3D Views




Animation of Transformation Process

Animation of Function
